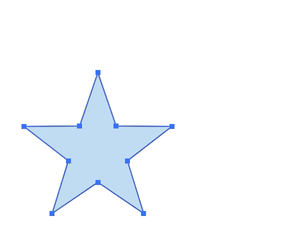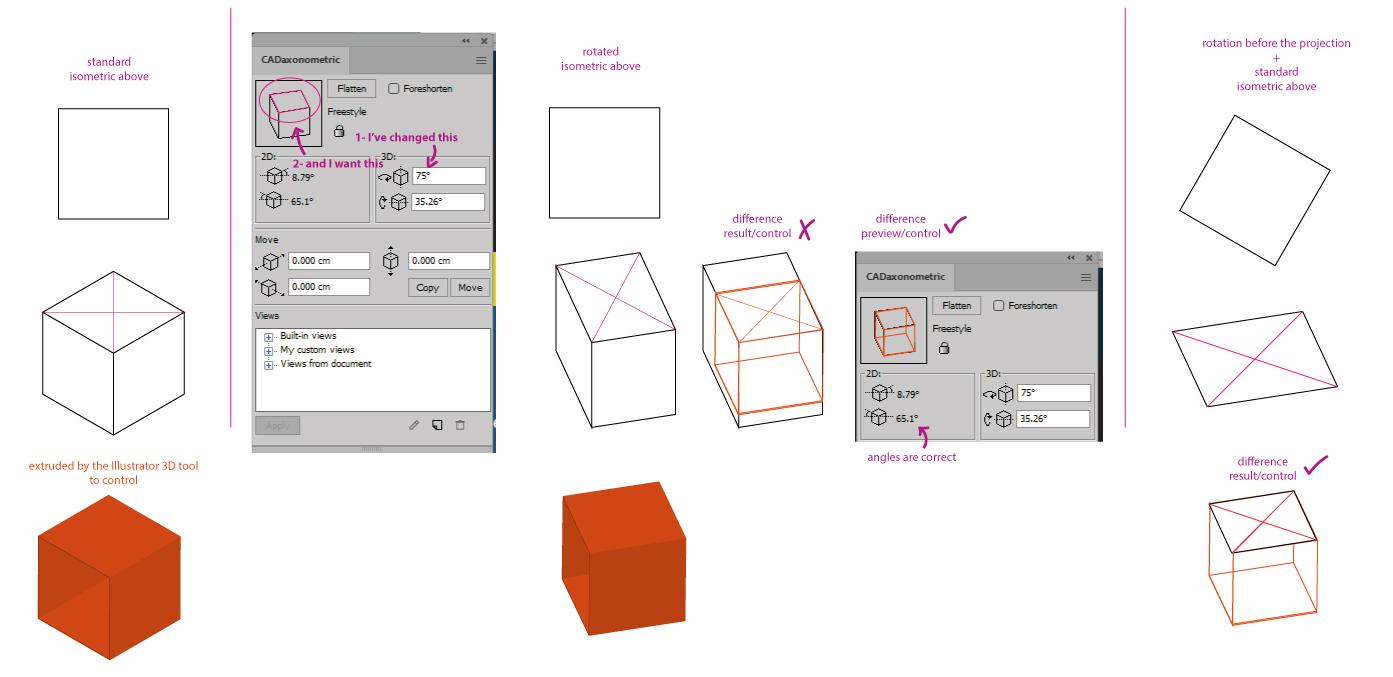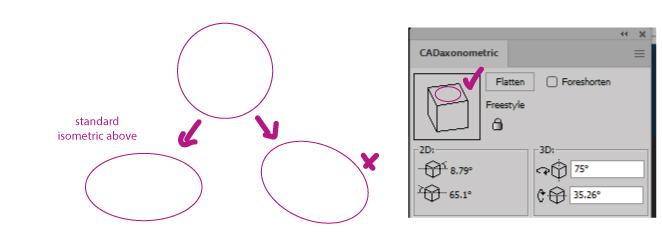Home › Forums › AxoTools › AxoTools users › Hello from France
- This topic has 4 replies, 2 voices, and was last updated 2 years, 7 months ago by
Rick Johnson.
-
AuthorPosts
-
March 7, 2023 at 4:06 am #6882March 7, 2023 at 8:28 am #6883
Rick Johnson
KeymasterHello, MNivesse,
You certainly have a lot of isometric illustrations in your portfolio! You can definitely make good use of AxoTools.
CADtools is an amazing plugin that I rely on for orthographic views that are to scale. I should also state that all of my plugins are written with the CORE libraries which are generously shared by Hot Door — if not for their excellent tools, I would not be offering plugins at all since Illustrator CS6. Therefore, AxoTools is meant largely as an extension of CADtools, adding shaded fills, multiple line weights, easier positioning of art, etc.
As for boxes and cylinders, you have a few options in AxoTools. There’s the menu item Object > Axonometric Primitive…, and if you click with the Axo Ellipse or axo Rectangle tool, you can create them numerically by entering an Extrude distance. Since you draw a lot of buildings, you may be interested in this video, where I draw a house with shaded fills and multiple line weights in about 40 seconds (really).
March 7, 2023 at 9:14 am #6885MNivesse
ParticipantHi Rick,
Thank you for your reply.
Yes, I really like CADTools. I probably use 5% of the tool because I divert the use of a CAD tool to an illustrator tool for my work. My problem with this plugin is that bug:[It seems that I can’t insert the picture in the post so here is a link:] http://www.mnivesse.com/ProjetsPublics/cadtools/HotDoorAxonometry.jpg
An object in rotated isometry. It doesn’t work ! I had strange objects in some artwork and couldn’t figure out why until I discovered this bug. That’s crazy because the Preview in the toolbox is correct but not the object in the worksheet.
It is more obvious with a circle:http://www.mnivesse.com/ProjetsPublics/cadtools/HotDoorAxonometry-2.jpg
And you can try the Trimetric or other presetted projections, that doesn’t work correctly either.
Anyway, you don’t seem to have the same problem using the same core. So, good job 😉Regarding cubes and cylinders, yes I can type an extrusion distance but… It’s good for an engineer or a technical illustrator, not for me who works by feeling. CADTools click and drag tools are really amazing for this.
But I’m quite intrigued by your process in your video. I need to try. The auto shadow, wow, looks really powerful.
Ok you “draw your 3D house in less than 40sec” but… you have to draw it in three 2D views first 😉Regards,
March 26, 2023 at 5:31 pm #6977Rick Johnson
KeymasterI think the problem here is that at the top of the dialog, you need to check “Foreshorten.” In isometric, an un-foreshortened 1″ cube will measure 1″ on each edge, as opposed to the foreshortened 0.866″. In other projections, it unfortunately distorts the object.
AxoTools has no real counterparts to CADtools’ box or cylinder creation tools, largely because it was created as an extension of CADtools, not a replacement for it. Did you download AxoTools and try the Extrude tool with shaded color and multiple line weights selected in the Draw Settings? This is an area where AxoTools is most different from CADtools.

This approach makes it easier to extrude precisely without measuring, by dragging in a corresponding ortho view. Ron Kempke and I developed AxoTools based on our many years of experience creating axonometric drawings based on projecting orthographic engineering drawings, and I’ll admit that this approach reflects that. You could draw an axo rectangle, then extrude it, which is one drag plus two clicks, vs. CADtools’ one drag and one click, but you could quickly get multiple line weights, in addition to shaded fills.
You’re correct about “drawing” the house in 40 seconds, but the video title did say “project” rather than “draw.” Whatever approach you took to skip the ortho drawings at the start, I’m certain that you could finish the house much more quickly with AxoTools than without it.
😉
July 1, 2023 at 7:21 am #6884MNivesse
ParticipantHi Rick,
Thank you for your reply.
Yes, I really like CADTools. I probably use 5% of the tool because I divert the use of a CAD tool to an illustrator tool for my work.
My problem with this plugin is that bug:
An object in a rotated isometry. It doesn’t work! (and that’s crazy because it’s work in the preview but not in the project) I had strange objects in some artwork and couldn’t figure out why until I discovered this bug.
It’s more obvious with a circle:
And if you try, the trimetric or other axonometric preset, it’s not correct too…
Anyway, you don’t seem to have the same problem using the same core. So, good job 😉Regarding cubes and cylinders, yes I can type an extrusion distance but… It’s good for an engineer or a technical illustrator, not for me who works by feeling. CADTools click and drag tools are really amazing for this.
But I’m quite intrigued by your processes in your video. I need to try. The auto shadow, wow, looks really powerful.
Ok you “draw your 3D house in less than 40sec” but… you have to draw it in three 2D views first 😉Regards,
July 1, 2023 at 7:48 am #7335Rick Johnson
KeymasterHello, MNivesse,
Again, I apologize for the delay. I need to find out why I’m not getting notified of new posts here.
In CADtools, you will probably get the results you want if you check the “Foreshorten” option.
In defense of the video, it does read “Project” in less than a minute, not “Draw” it. AxoTools began as tools to create axonometric drawings based on orthographic views. Tools to work entirely in axonometric views came later, and I’ll confess that I’m not inclined to try drawing the house entirely with axonometric tools in less than a minute. 🙂
-
AuthorPosts
- You must be logged in to reply to this topic.

